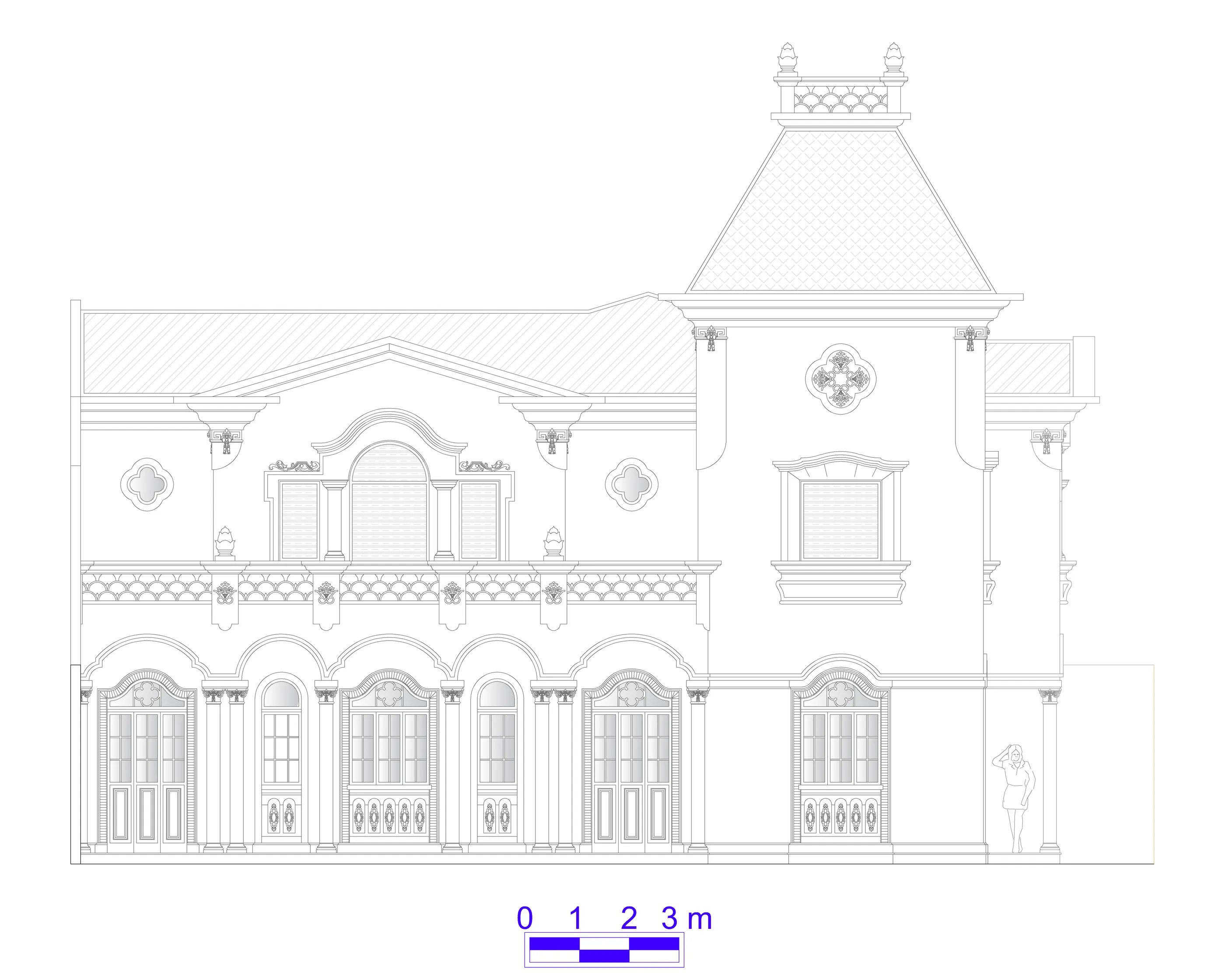Caracalla House(2010)
Caracalla House(2010)
Project conceived and copied in 2010, with elevations elaborated in 2016
The design of Caracalla House was also motivated by a photograph of a residence, whose front facade consisted of a ledge with a pediment, a terrace with balusters and a square turret in the right corner. I believe this was my first project inspired by a photograph. Although the typology is recurrent, the dimensions of my project are quite generous and the volumetry is elaborate, which gives it grandeur. When I designed its facades, I went far beyond photography and adopted a notable “Neocolonial” inspiration from residences in the city of Belo Horizonte. It is a majestic and splendid residence.
Area = 426,26 m² | Garage with 2 parking spaces | Living, Dining and Intimate Rooms | Office and Library | W.C. | 4 Bedrooms | 2 Suites |
Elevations
Plans

Elevation 01

Elevation 02

Elevation 03

Elevation 04
Plans

01 - Roof Plan

02 - First Floor Plan

03 - Second Floor Plan